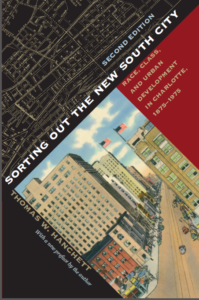Plaza Midwood Historic District – Self-Guided Walk
Words and photographs by Tom Hanchett, updated April 2023
 A Bit of History
A Bit of History
Plaza Midwood started in 1903 with a handful of blocks in the vicinity of today’s Fuel Pizza (1501 Central Avenue). In 1912, British-born landscape architect Leigh Colyer laid out The Plaza with its elegant median, and also the parallel avenues of Thomas and Nassau. Developers added more streets through the 1930s, many in a subdivision called “Midwood.”
The neighborhood lay far from downtown and took decades to fill out, resulting in a rich variety of architectural styles — Victorian, Bungalow, Colonial, Tudor and more. This tour explores The Plaza and Thomas Avenue, whose well-preserved 1910s and 1920s dwellings form the heart of the Charlotte’s official Plaza Midwood Historic District.
What You’ll See
One of the South’s best-preserved Victorian houses. The gracious, tree-shaded VanLandingham Estate. Lotsa bungalows and colonials and tudor revival houses – intermingled with duplexes and quadraplexes.
The tour begins at Plaza Midwood Library, 1623 Central Avenue at The Plaza.
If you’re arriving by car, you can usually find parking at Plaza Midwood’s Charlotte Mecklenburg Library branch (1623 Central Avenue). Please help our mom-n-pop stores — don’t park in a business’s lot unless you are buying something there.
Please stay on the public sidewalk. Except for Plaza Midwood Library, none of these places are open to visitors.
Length? About 1.5 miles. If you are a brisk walker, that’s maybe 40 minutes. If you stroll, amble or dawdle (all are much encouraged), it’ll take longer.
1623 Central Avenue - Plaza Midwood Branch of the Charlotte-Mecklenburg Public Library

Look across the intersection at the Harris Teeter.

Cross The Plaza, then turn left and walk north up The Plaza away from Central Avenue.
Continue north on The Plaza
1324 The Plaza - Baptist Church

Continue out The Plaza, staying on the right-hand sidewalk. Cross Hamorton Street, then watch as a hill rises on your right. At its top is -
1426 The Plaza - Farmhouse?

1501 The Plaza - JOHN L. SCOTT HOUSE

1600 The Plaza - VICTORIA

Victoria is an official Charlotte Mecklenburg Historic Landmark.
BUNGALOW ROW - 1519, 1525, 1531, 1601, 1609, 1615, 1621, 1627 The Plaza

1726 & 1724 The Plaza - COLONIAL REVIVAL / DUTCH COLONIAL REVIVAL

1900 The Plaza - HOLY TRINITY EVANGELICAL LUTHERAN

2010 The Plaza - VAN LANDINGHAM ESTATE

Ralph VanLandingham was a cotton broker, a big man in the days when cotton farms and textile mills drove Charlotte’s economy. He moved out here to the edge of town in 1915. Architects Hook & Rogers did the rustic-looking Arts & Crafts mansion with wood shingle siding, the chimneys and porches of water-rounded stones. Leigh Colyer created the gardens. It became UNC Charlotte’s in-town retreat site in the 1980s, a bed-and-breakfast in the 2000s-10s, and an events center from the late 1990s to the present.
Today in the 2020s new dwellings are going up on a strip of land along the edge of the estate. That’s the fruit of efforts by neighborhood leaders and Historic Districts officials, which helped the property remain financially viable while retaining the wooded setting of the historic house.
The VanLandingham Estate is an official Charlotte Mecklenburg Historic Landmark.
2100 The Plaza - BISHOP KILGO HOUSE

The Kilgo House is a an official Charlotte Mecklenburg Historic Landmark.
At Belvedere Avenue, cross The Plaza. Then head back south on The Plaza toward Central Avenue.
1801 The Plaza - J.D. WOODSIDE HOUSE

Turn right on Belle Terre ("beautiful land") Avenue. Then turn left down Thomas Avenue – one of Charlotte's finest Bungalow streets

1815- 1817 Thomas - TUDOR REVIVAL DUPLEX

1716 Thomas - QUADRAPLEX

1600 Thomas Avenue - SPANISH REVIVAL

THE JOG

This drawing is a portion of 1912 plat map, Mecklenburg County Register of Deeds Office, map book 230, pages 206 – 07
1331 & 1401 Thomas - VICTORIAN COTTAGES

ART-WRAPPED SIGNAL BOX 1301 Thomas next to Workman’s Friend

Turn left on Central Avenue and walk a block back to the Plaza Midwood Library
Want to dig deeper?
Find the 2004 book by Jeff Byers, Plaza Midwood Neighborhood of Charlotte (it’s at the Library, also sold at Common Market) or read this on-line study of Plaza Midwood’s early development.
Plaza Midwood keeps changing. You may enjoy looking back at the initial 2020 version of this tour here.
Our Charlotte Walking Tours
Some other tours we like
Mid-Century Modern in Center City
ArtWalks Charlotte – self guided walking tours of murals and other public art
Sorting Out the New South City explores how Charlotte became a city of neighborhoods. Book discussion guide available here >>

 Historic Plaza Midwood
Historic Plaza Midwood